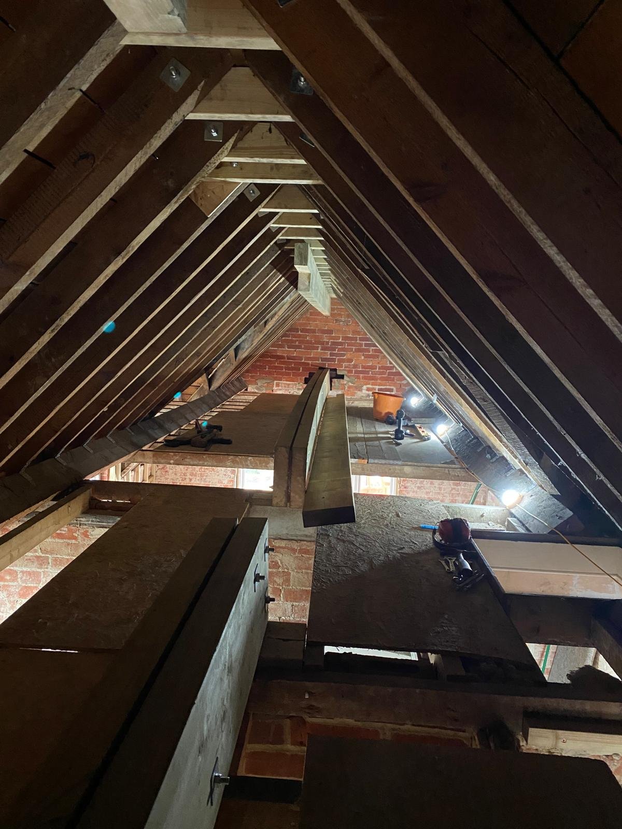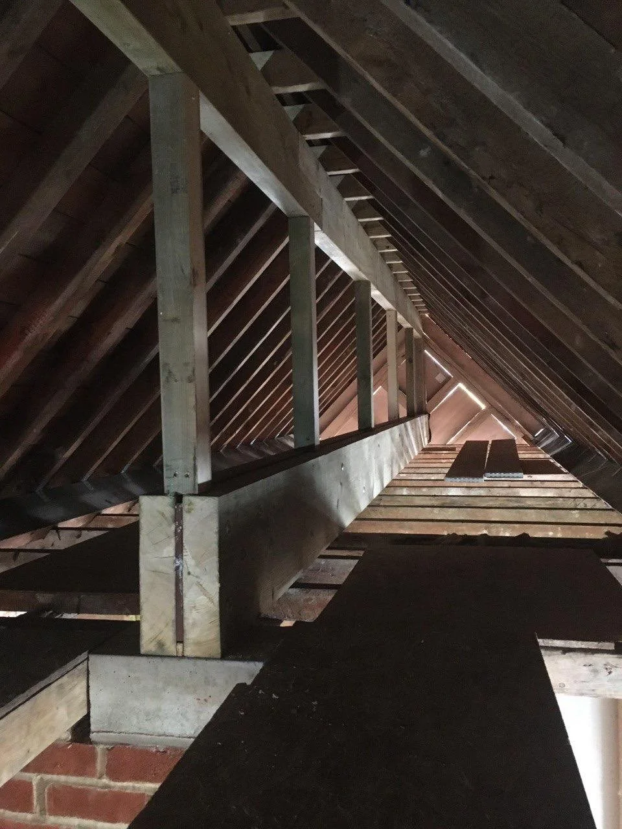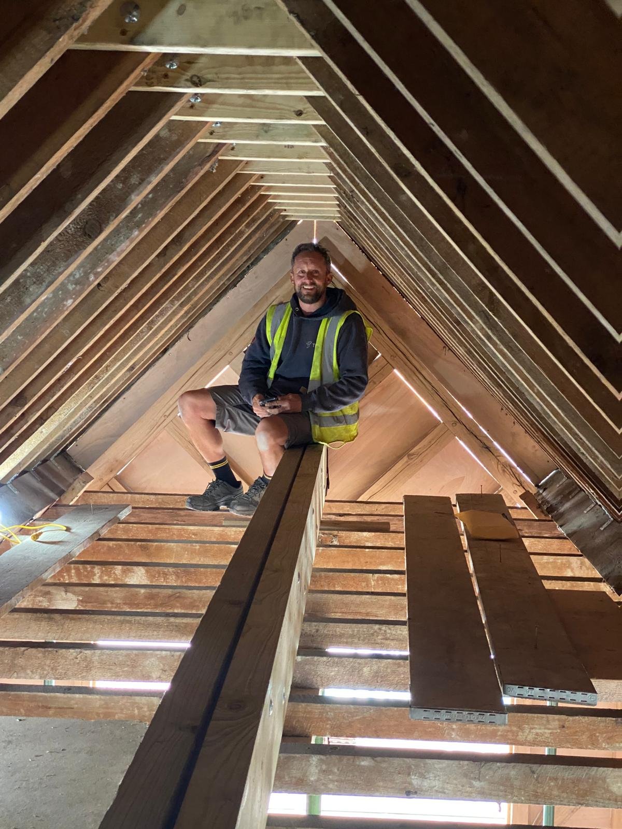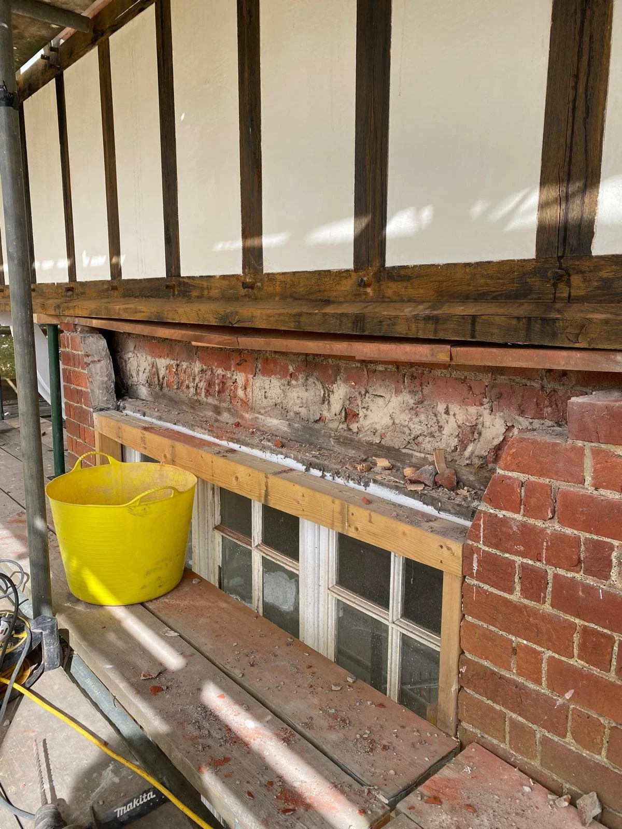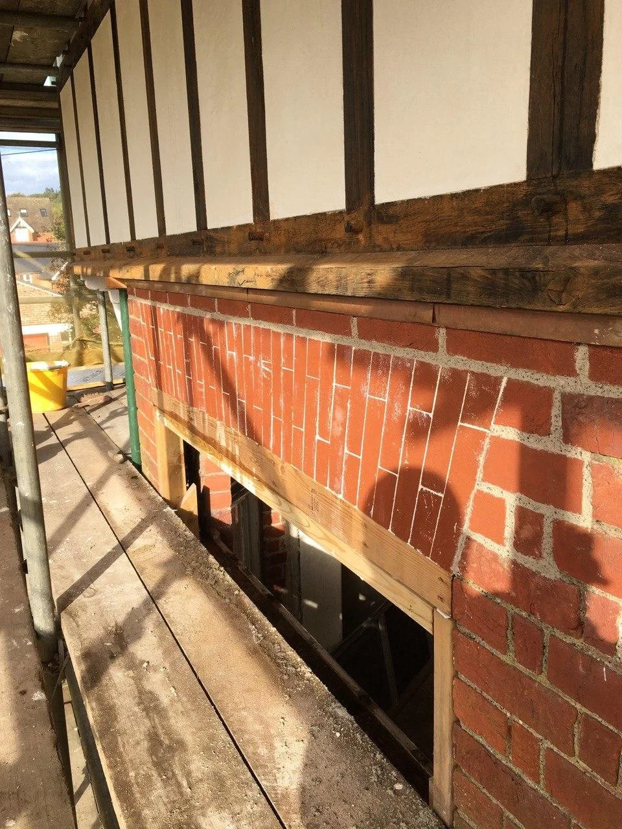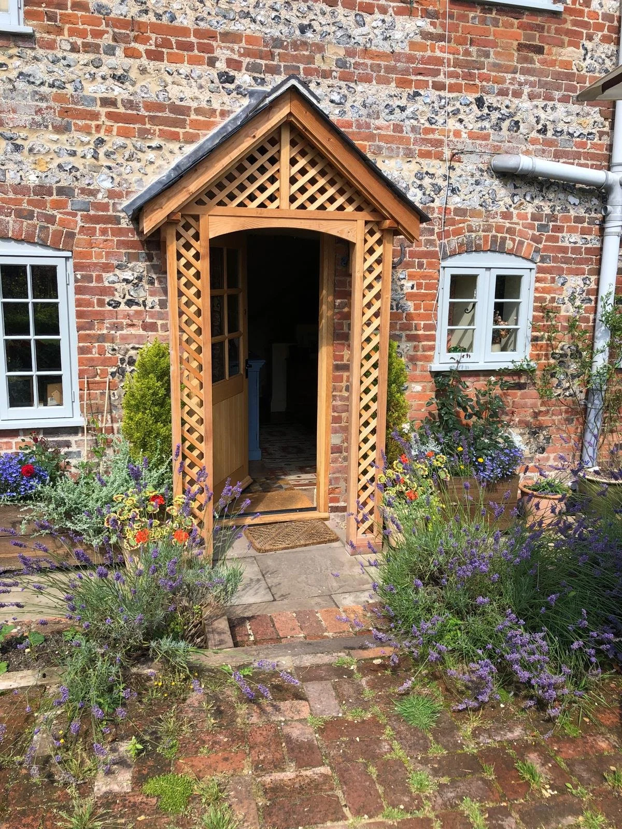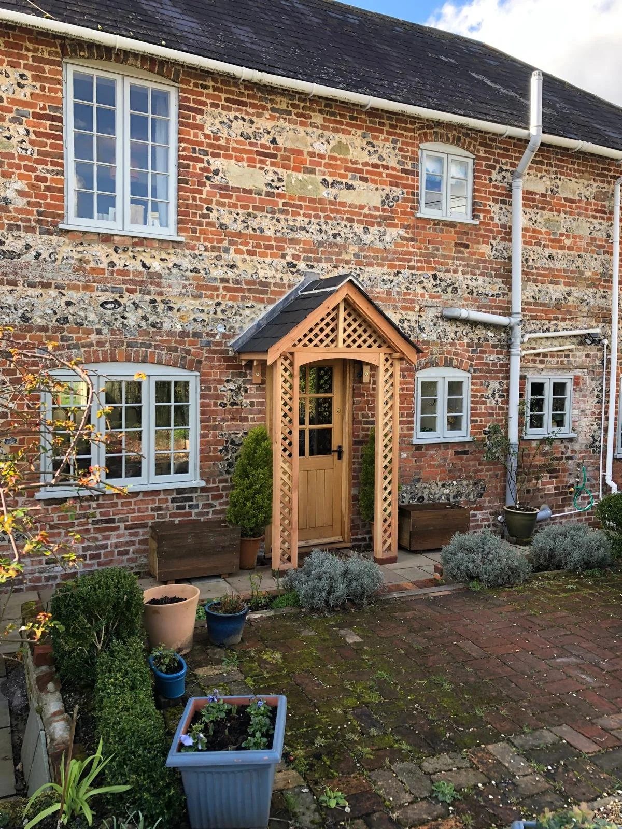Sympathetic Heritage Repair & Maintenance
Structural Repairs
Collaboration with the structural engineer on design and buildability led to a solution to prevent further rafter spread at the wall plate by introducing a flitched steel beam at ceiling level, with a corresponding beam to support the ridge. This was more cost effective and deliverable than the original version of a series of cranked steel frames.
Sympathetic Repairs
Renovation of masonry walls, inside and out, below ground and above.
This 300 year old house had a patchwork of unsuitable repairs to undo and resolve on the traditional solid brick and flint walls. Soil from flower beds up against the walls had saturated the brickwork. Hard cement mortars were removed then brick repairs and localised repointing was carried out to ensure that the old walls were able to ‘breathe’. We provided a channel of free draining gravel around a perforated pipe alongside the wall which runs out to the road, taking with it any surface water which would otherwise penetrate the walls. The flower beds were reinstated in front of this channel and a new paved path provided a safe and long-lasting path to the front door replace the old concrete. Completing the facelift was a bespoke client-designed porch constructed in Douglas Fir by Andy Shervington.
Internal works here included resolving a number of damp and mould issues by carefully considered combinations of carpentry, sheepswool insulation and breathable hemp lime plasters.

